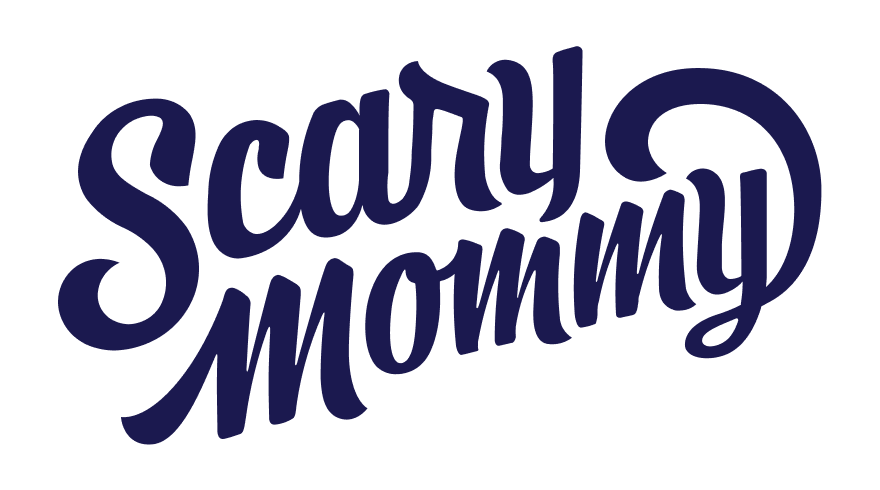We recently decided to remodel a long over due Bathroom Powder Room. Our home is a track house, built in the late 90's. We have done some updates in various rooms over the years, but this space had been neglected. I love the way it turned out, though it took longer than we anticipated - DIY definitely saves money! Check out our DIY Powder Room Remodel before, progress, and after pictures - plus my tips and product selections!






TIPS before your decide to start your DIY Powder Room
#1 - Create a Design Board. This would include paint colors, furniture, fixtures, flooring, and accessories. I just used a simple app called Canva.

#2 - Get paint samples, paint and view in different times of day (with and without the artificial light).
We selected Sherwin Williams Pure White
#3 - Visualize your space. As your begin to source your products, measure out with marker your space on the walls so you can visualize your space with the product dimensions.
#4 - Order your selected items. Know the square footage of your space and order extra (in my case that was tile, grout). Keep in mind the delivery dates of your products so you aren't waiting for items to arrive.
Product Links
I'm still looking for a few items such as floating shelves, art work and some shelving accessories. Once I get those installed I will update this post 
#5 - Figure out your order of Demo to Completion.
For our powder room this was: demo, check subfloor conditions, prep walls, paint walls, install tile flooring, paint/cut/install base boards, set toilet, set lighting, mirror, vanity (which we needed to customize as the drain pipe didn't align properly with the back of the vanity).
I hope this post was inspirational, resourceful and helpful to you if you are contemplating doing your own powder room/bathroom! Enjoy!









No comments:
Post a Comment